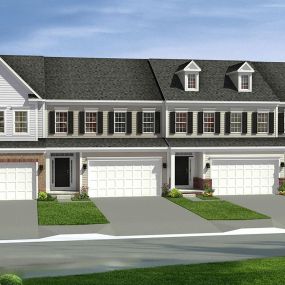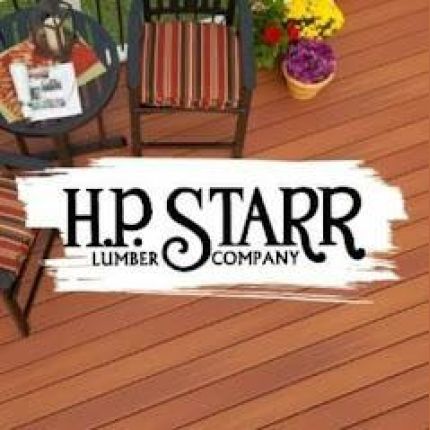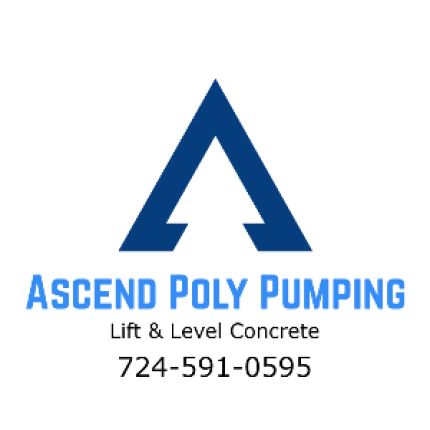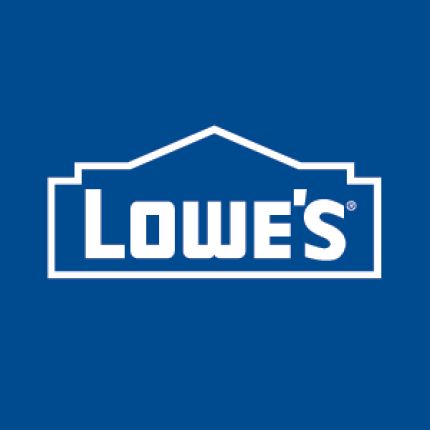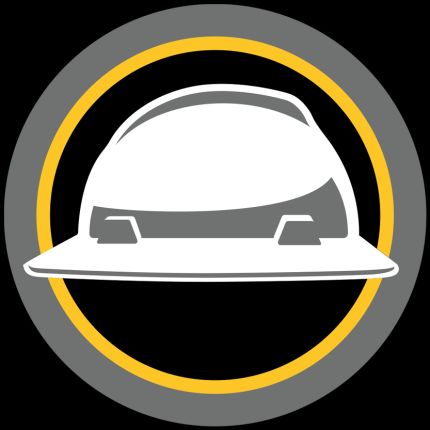DRB Homes Sienna Village in Valencia
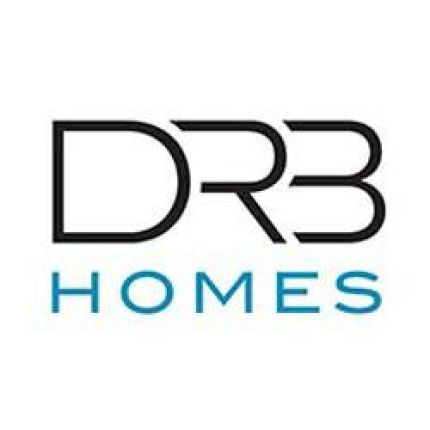
Options for changing your data
Die Seite "DRB Homes Sienna Village" is managed by an agency.Please contact your agency partner to update the content.
DRB Homes Sienna Village Contractors & Architects
Caymus Lane
16059
Valencia
Description
The popular floorplan, the Hazleton, is featured here. This 2-level townhome includes a 2 car-garage, 3 bedrooms, and 2.5 bathrooms. It provides up to 1822 square feet and lives like a Single-Family home. The main level not only features 9-foot ceilings, but also features an open concept living area perfect for entertaining family and friends! The eat-in kitchen with a walk-in pantry and oversized island opens up to an airy and bright Breakfast Area and Family Room. Upstairs you will find the large Primary Bedroom with en suite bath with a dual vanity and oversized shower, along with 2 spacious walk-in closets. The Laundry Room, 2 additional bedrooms and a full bathroom in the hall complete the spacious upper level. Outside you can find yourself enjoying a relaxing evening on your included deck!
When you choose Sienna Village, you will be right around the corner from everything you need! You will be 3 minutes from the shopping and dining of Route 228 and Route 8. Just 3 miles away from Interstate 79, so you can be in Downtown Pittsburgh in less than 30 minutes! You will also be less than a mile to Downtown Mars and enjoy all the local shops and entertainment
